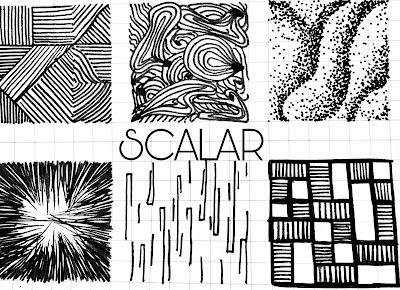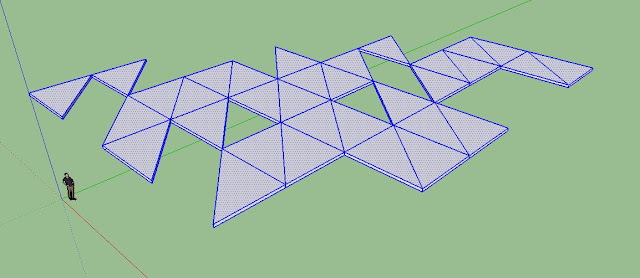Real Time Renders
The different spaces have different smooth shapes, creating flow throughout the rooms and hallways.
Students move from one space to another through a curvy hallway with a concave ceiling. The openness of the hallway allows for natural light to enter and light the building. These hallways create an interactive space for the students.
The outdoor space on the top floor is a space for students to get fresh air, also another place for them to interact. The curves contrast the rectangular openings/windows
This angle captures the fluidity and smooth flow of the school. Although there is a lot of movement, the shapes all together create unity and harmony.
More Renders
Open area on the top floor.
Working Space in the computer lab (2nd floor).
Common Room/Gallery located on the 3rd floor.
Snack area.
Library on the first floor.




















































